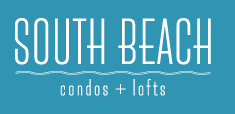
This page is best viewed with the Adobe Flash Player. Click here to get it.
![]() Views | The Team | The Shore Club | The Ocean Drive Lounge | Sobe Collection | Sky Collection | Retail Amenities | Penthouse Collection | Loft Collection | Location | Lifestyle | Green Living | Building | Features and Finishes
Views | The Team | The Shore Club | The Ocean Drive Lounge | Sobe Collection | Sky Collection | Retail Amenities | Penthouse Collection | Loft Collection | Location | Lifestyle | Green Living | Building | Features and Finishes
Contact![]()
vivid. vistas.

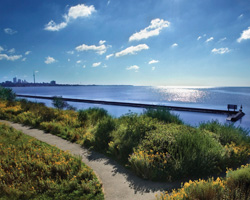
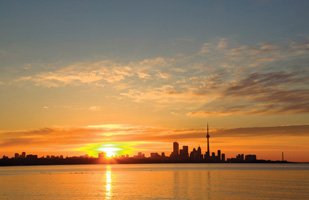
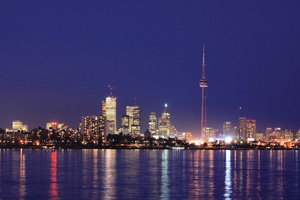
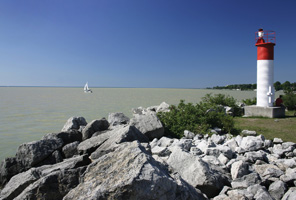
From the glint of the stars to the shimmer of the skyline, South Beach Condos + Lofts captures the magic that is Toronto. Huge floor-to-ceiling windows offer a wonderful portal on the world and the views go on forever: the sun sparkles off the lake; the greenery surrounding you uplifts your spirits; the beckoning lights of the skyline showcase the city's nightlife. Now slowly turn around and look inside your home. The views inside rival those outside; an array of elegant finishes inspired by nature stimulates the imagination. No matter which way you turn, the vistas and views are deeply, soulfully satisfying.
the shore club
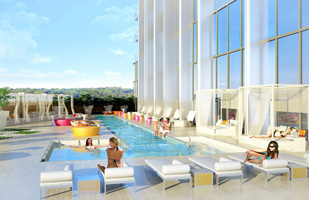

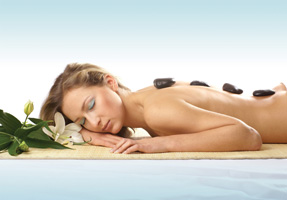
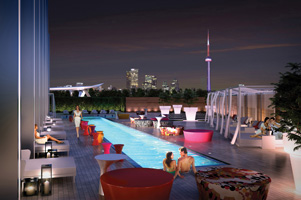

• Outdoor reflective pool with private cabanas
• Outdoor sundeck – BBQ area
• Indoor pool with retractable façade to exterior
• Whirlpools
• Luxurious men’s and women’s change rooms, steam rooms, saunas and marble showers
• State-of-the-art exercise facility
• Fully-equipped gym with separate cardio and weight areas
• Multi-purpose fitness / spinning room
• Yoga / meditation studio
• Martial arts / boxing room
• Squash court
• Basketball half-court
• Kids’ play area
• Massage rooms
• Juice bar
• Relaxation lounge
the ocean drive lounge
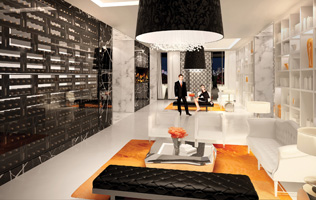


• Multi-purpose event lounge with fully-equipped catering kitchen
• Additional private party room with bar and kitchen
• Wine storage / tasting bar
• Hollywood-style screening / media room
• Business lounge
• Internet lounge
• Conference room
• Private dining area
• Library
• Billiards room
• Two luxurious hotel-style guest suites
• Crafts / hobby room
• Pet daycare
sobe collection
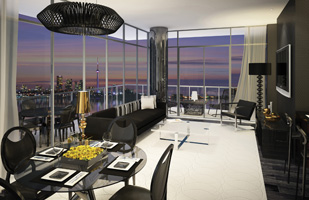
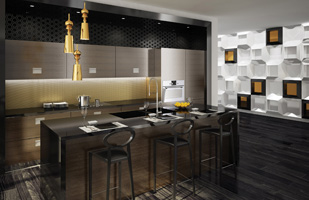
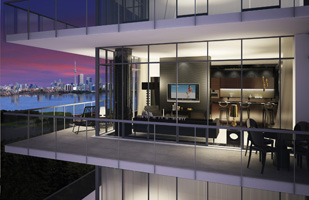
The SOBE Collection features Art Deco-inspired aesthetics in rich tones and textures creating an expansive feel to each suite.
sky collection
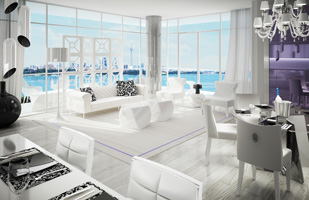
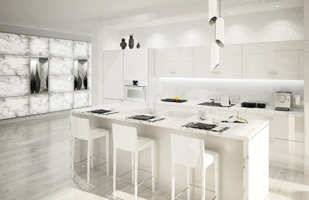
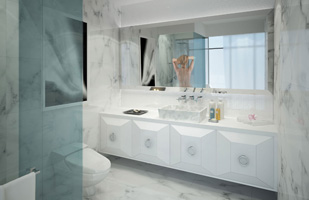
The Sky Collection inspires the glamour of classic modernism together with luxurious finishes that celebrate refinement and indulgence.
dazzling. deco.
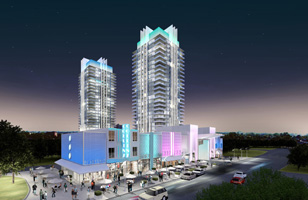


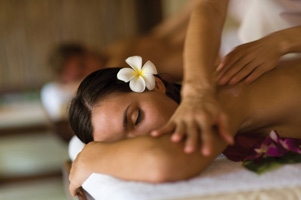

Rediscover the glorious resonance that surrounds where you live and how you live.
The gateway to the development is a truly enchanting retail promenade. Designed to resemble the famous South Beach Art Deco skyline, this 16,000 sq. ft. of cafés, a signature restaurant, a gourmet food store and the full-service SOBE SPA™ brings the lux of Miami north to Toronto.
Imagine a morning latte, an afternoon massage and dinner at the signature restaurant all right at your front door. As the sun sets and nighttime emerges, the buildings dazzle with blue, green and pink neon, the pastels that give South Beach its distinctive look, feel and energy.
penthouse collection
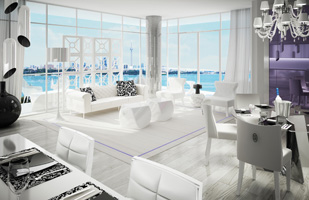
The Penthouse Collection offers sleek surroundings with an Art Deco sensibility in living spaces ranging from 1,500 square feet to over 2,500 square feet.
loft collection
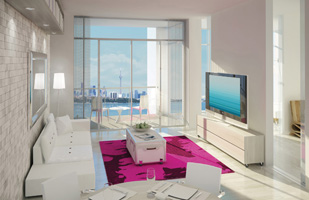
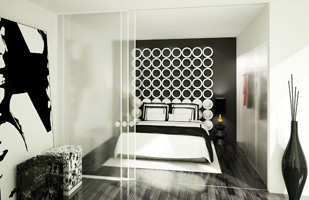
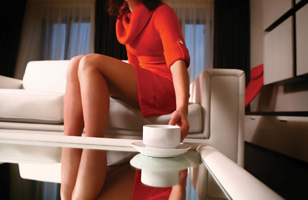
The Loft Collection delivers inspired contemporary design in loft-like spaces uniting a love of water, the outdoors and creative living.
harmonic. diversity.
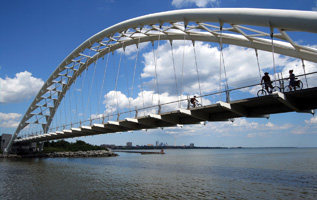

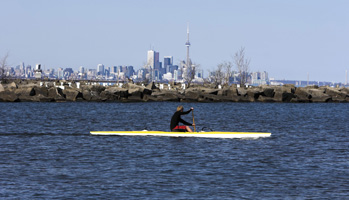


The exhilaration of city living and the slow pleasures of a weekend retreat come together in harmony. Mere minutes from downtown Toronto with the blue waters of Lake Ontario lapping at the shore, South Beach Condos + Lofts offers a host of diversions just beyond the front entrance.
Enjoy miles of nearby parkland and year-round scenic paths along the Etobicoke waterfront. Bike, walk or run along the Martin Goodman Trail. Escape to Humber Bay Park's inspiring views and peaceful open spaces. Benefit from yacht clubs and thrill to lakefront fireworks; savour all the beauty that nature has to offer. And you are minutes away from an array of fashion boutiques, specialty markets, coffee shops and acclaimed restaurants.
South Beach Condos + Lofts brings the best of both worlds into perfect balance.
life. style.
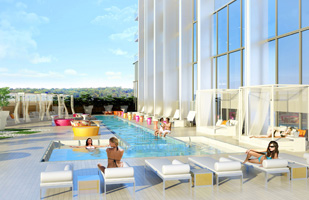
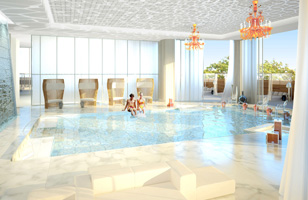
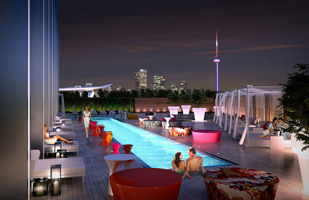
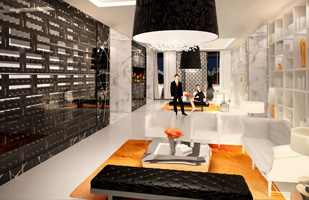

With The Shore Club, a full floor of unique lifestyle amenities, South Beach Condos + Lofts rivals the world’s finest five-star resorts. Let the cares of the day evaporate in the steam room, plunge into the pool after a yoga session or soak up the sun on the cabana deck. Indulge in an aromatherapy massage to soothe body and soul after a game of squash.
The Ocean Drive Lounge is this residence’s social hub. A place to entertain your guests. A place to play a round of pool on the billiards table or surf the web in the Internet lounge. A place to cheer your team on to victory in the Hollywood-style screening room. A place to host a private party for friends. A place to cater to an ideal social experience without having to leave home.
The Shore Club and Ocean Drive Lounge are whatever you want them to be. Your choice. Your life. Your style.
green. greener.
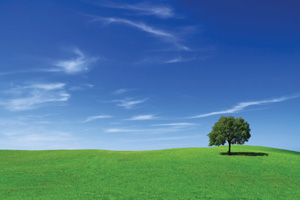
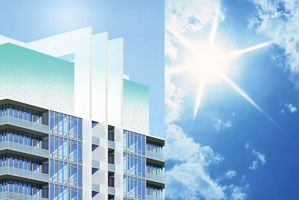
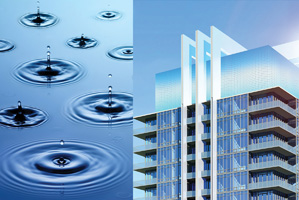
South Beach Condos + Lofts incorporates numerous environmental and sustainable initiatives for a clean, energy-efficient and more economical lifestyle. The environment gets greener and we all get to breathe easier. Green design is showcased throughout its beautiful Art Deco architecture starting from the top. Each tower is topped off by a green or blue glass crown where reflective solar panels help to generate the purest energy.
symmetry. satisfied.
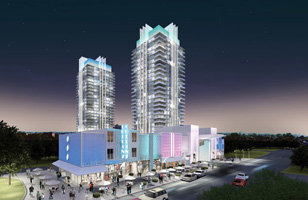
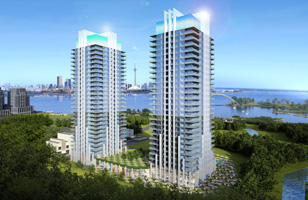
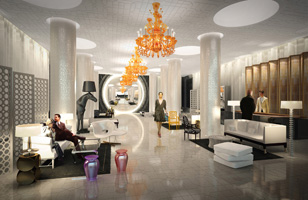
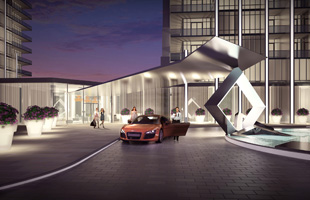
Welcome to the only address that mirrors the excitement, energy and cool of one of the world’s most vibrant places.
The vibe of South Beach comes alive at Park Lawn and Lakeshore. No wonder it’s the talk of the town! Radiant towers of glass and steel ascend to luminous crowns of green and blue. Here symmetrical Art Deco design overlooks and enhances the abundant beauty of the lake. While the sun, water and green vistas restore body and soul, the excitement of the city centre pulses mere minutes away.
Indulge in the very best living that life has to offer. Cross the threshold where your living space casts a magical bond that rings true with you. Welcome to South Beach Condos + Lofts where sophistication and style come together to satisfy as never before.
features and finishes
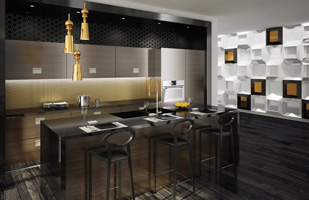
THE BUILDING
• Soaring 27-storey glass and steel towers• 30,000 square feet of lifestyle amenities
• 24-hour concierge• Three levels of underground parking
• Aluminum and glass terrace railings
• Four designer-finished elevators
THE SUITES
• Ceiling heights of approximately nine feet (ceiling heights are exclusive of bulkheads required for mechanical purposes such as kitchen and bathroom exhausts, and heating and cooling ducts).• Choice of engineered wood flooring in foyer, hallways, kitchen, den and living/dining areas*
• Choice of 40 oz carpet with underpad in bedrooms*
• Solid-core entry door with hardware and security view hole
• Sliding glass doors to terrace as per plans
• Architecturally designed baseboards, door frames and casings
• Stacked Energy Star®-rated washer and dryer with exterior venting
• Frosted-glass sliding doors where applicable, as per plans*
• Elegantly styled swing interior doors as per plans
• Premium latex paints on walls and drop ceilings
• White plastic-coated ventilated wire shelving in all closets
• White stippled ceilings in all areas except bathrooms and dropped-ceiling areas
THE KITCHENS
• II BY IV custom-designed cabinetry*
• Choice of granite or solid-surface countertops with island and br/eakfast bar as per plans*
• Choice of engineered wood flooring*
• Choice of ceramic or porcelain backsplash*
• Decorative track lighting over island as per plans
• Stainless steel under-mount sink(s) as per plans with contemporary design faucet with integrated pull-out vegetable spray*
• Energy Star® stainless steel appliances including frost-free refrigerator, self-clean oven, built-in dishwasher, microwave and built-in ceramic cooktop
MASTER ENSUITE BATHROOMS (Or main bathroom in one-bathroom suites)
• II BY IV custom-designed vanity with contemporary hardware*
• Under-mount sink with contemporary single-lever faucet*
• Choice of marble or granite countertop for vanity*
• Choice of porcelain or ceramic-tile flooring and in tub/shower enclosure as per plans*
• Choice of marble or granite flooring in SKY and SOBE collections only*
• Full-width vanity mirror with wall-mounted lighting
• Chrome-trimmed clear-glass shower door as per plans
• Exhaust fan vented to exterior
• Safety pressure-balancing valve in tub or shower as per plans
• Soaker tub as per plans*
• Steel accessory package including towel bar and toilet paper holder where applicable
SECOND BATHROOMS
• II BY IV custom-designed vanity with contemporary hardware*
• Choice of marble or granite counters*
• Porcelain or ceramic flooring and wall tiles in tub enclosures*
• Soaker tub as per plans
• Full-width vanity mirror with wall-mounted lighting
• Under-mount sink with single-lever faucet*
• Safety pressure-balancing valve in tub
• Chrome-trimmed clear-glass shower door as per plans
STATE-OF-THE-ART TECHNOLOGY
• Individually controlled centralized comfort system to control heating and cooling
• Individual electricity metering in unit
• High-speed Internet pre-wiring
• Pre-wired for cable TV and telephone as per plans
• Individual service panel with circuit breaker
• Under-mount sink with single-lever faucet*
• White Decora designer-series receptacles and switches throughout
PEACE OF MIND
• 24-hour concierge monitoring system includes strategically placed surveillance cameras and two-way voice communication stations with call buttons in common areas and garage
• Personally coded suite-intrusion alarm system with suite-door contact and keypad connected to concierge desk
• Smoke, heat and carbon monoxide detectors where applicable
• Key fob access to main entrance
• Secure, well-lit and painted parking
• Property management office on site
TARION
Amexon Developments Ltd. Warranty is backed by the Tarion Warranty Corporation (formerly known as the Ontario New Home Warranty Program)
* From builder’s standard samples
Specifications are subject to change without notice. Builder may substitute materials for those provided in the plans and specifications provided such materials are of quality equal to or better than the material provided for in the plans and specifications. Model suites and marketing materials may include finishes that are upgrades and are not included in the purchase price. All specifications, dimensions and materials are subject to change without notice. E. & 0. E.
CONTACT
Presentation Office:88 Park Lawn Road at Lakeshore Boulevard
Toronto, Ontario, M8Y 3H8
T. 416.252.3000
F. 416.252.8265
E-Mail: info@southbeachtoronto.com